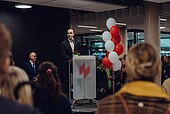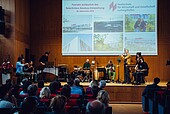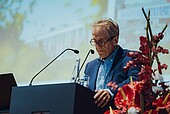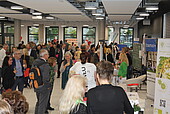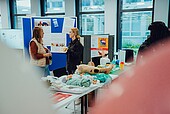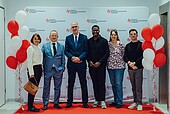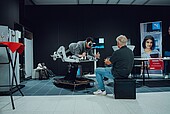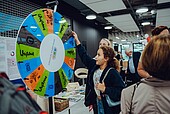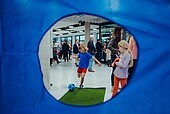On September 26, 2024, HWG LU celebrated the inauguration of its new building and the freshly landscaped outdoor area with a ceremony followed by an autumn party. In addition to long-time companions of the university and partners from business and urban society, Science Minister Clemens Hoch and Alderwoman Beate Steeg also joined the university members in celebrating and crowned the ceremony with their words of welcome. The musical accompaniment was provided by the Ensemble Colourage of the Deutsche Staatsphilharmonie Rhineland-Palatinate, while Dr. Klaus Kufeld, the founding director of the Ernst Bloch Center, provided a philosophical and cultural impulse.
University President Prof. Dr. Gunther Piller opened the ceremony in the auditorium by welcoming the more than 200 invited guests. Minister Clemens Hoch then delivered the greeting from the Rhineland-Palatinate Ministry of Science and Health. Deputy Mayor Beate Steeg conveyed the congratulations of Mayor Jutta Steinruck and the greetings of the City of Ludwigshafen am Rhein, followed by Holger Basten, Managing Director of Landesbetrieb LBB Rhineland-Palatinate. Finally, Dr. Klaus Kufeld, founding director of the Ernst Bloch Center, and concept artist Adib Fricke gave a philosophical impulse(manuscript of the lecture), alluding to the widely visible "ICH WEISS" inscription on the roof of the new building. Student Viktoria Fayl and alumnus Maurice Fuchs charmingly guided the audience through the program, which was wonderfully framed by the Ensemble Colourage of the Deutsche Staatsphilharmonie RLP.
In his welcoming address, University President Gunther Piller focused on three aspects that he associates with the new building: "First and foremost: the completion of our new building is a milestone in the process of our university's development. In addition, the new building means that the university is more than ever a place of diversity, a central location with new opportunities to experience and live diversity - far beyond subject boundaries. Finally, with this new building, we finally have a real campus university - the perfect place to strategically advance education, research and transfer," said the President.
In his welcoming address, Science Minister Clemens Hoch also emphasized the central importance of the new building: "The inauguration of Building C continues the campus development at the Ludwigshafen University of Business and Society and marks a major milestone on the way to a central campus. The new building creates significantly improved conditions for students, education and staff and offers space to combine work, study and recreation. Modern university buildings and efficient infrastructures are important conditions for the success of science - without them, modern research and education are not possible. I wish all teaching staff and students much joy in their new working environment. The investments in the Ludwigshafen site underline the state government's desire to maintain Rhineland-Palatinate's universities at a high level," emphasized Minister Hoch.
"The consolidation of the previously scattered institutions into one campus creates a central scientific quarter that significantly promotes interdisciplinary collaboration and innovation. This campus strengthens our position as a location for education and science and brings new life to our city," Beate Steeg, member of the city council, was also convinced. The new building is therefore not only a milestone for the academic community, but also for the entire city of Ludwigshafen and a strong sign for the future, said Steeg.
Holger Basten, Managing Director of Landesbetrieb LBB, then went into the structural advantages of the new building in his speech: "In addition to a high level of functionality, energy-efficient construction and a healthy indoor climate were very important to us. For example, the thermal insulation is 15 percent better than required by the Energy Saving Ordinance. A photovoltaic system contributes to the building's climate-friendly power supply. I wish the HWG every success in research and education in the new building in the future," said Basten.
Following the central ceremony in the assembly hall, the guests then made their way across the freshly designed outdoor area to the new Building C, where a champagne reception awaited the guests and all interested visitors in the newly completed seating area of the new, spacious canteen. Together with his predecessors in office, Prof. Dr. Peter Mudra, Prof. Dr. Hans-Ulrich Dallmann and Prof. Dr. Wolfgang Anders, who had initiated and accompanied the major project, University President Prof. Dr. Gunther Piller toasted the successful new building and the successful commissioning, accompanied by the recently founded university choir.
Afterwards, the new building belonged entirely to the interested visitors, who were able to take a guided tour of the campus to see the new canteen, the new library, the Audimax, the PC pools and student group study rooms. Information stands provided interested visitors with information about the university, the Rhine-Neckar Graduate School, the Neustadt Wine Campus, the EMPOWER joint project, the Behavioral Science Research Laboratory, the Health Research Network, the activities of the start-up office or the diverse projects of the university-affiliated Institute for Management and Innovation (IMI) or the Institute for Employment and Employability (IBE). A lecture in the new Audimax also provided information on the topic of sustainable business management. The Ikaros flight simulator provided by TK, the age simulation suits and the humanoid robot Pepper offered hands-on science. And with the Ludwigshafen radio amateurs, the Ludwigshafen City Library, the German State Philharmonic Orchestra Rhineland-Palatinate, the university chaplaincy and the Heidelberg-Mannheim student riders, long-standing and new partners of the university were also on site. The lounges of the Departments and the Friends and Patrons Association provided networking opportunities. Food and drink were provided by the Studierendenwerk Vorderpfalz and the AStA cocktail stand. And of course there was also face painting, giant soap bubbles and various play stations for the younger guests.
Background
Planned for a long time and now handed over to its new regulations: The new building C has made visible progress since the ground-breaking ceremony in November 2019 and has been largely ready for occupancy since the beginning of 2024. With three floors and an area of 45 x 125 m, the new building has a usable area of almost 14,000m2 and already offers space for the university's four Departments and service facilities such as the Student Service Center, the Bafög Office and the International Office. The new building also has numerous lectures, education and group work rooms for students. The new library on the ground floor of the new building opened its doors at the beginning of June and brings together the previous library rooms of the B-Building and the Departments of Social and Health Care in Maxstraße. A spacious canteen and cafeteria will also be located on the ground floor of the new building and are expected to provide students, education staff, employees and external guests with culinary delights from 2025. The outdoor area between the existing buildings A and B and the newly constructed building C has also visibly taken shape: Numerous new plantings and stonework have created a beautifully designed outdoor area here, inviting you to linger and work in the shade of the trees.
ES WIRD, ICH WEISS - ICH WEISS, ES WIRD
The new building is crowned on the roof by the 3.40 m high and 22 m wide lettering "ES WIRD", which is visible from afar and is completed by the word unit "ICH WEISS" opposite the library at the Passerelle, which connects the new student parking lot with the campus. Together, the two letterings by Berlin conceptual artist Adib Fricke form a work of art inspired by the Ludwigshafen philosopher Ernst Bloch and his main work "Prinzip Hoffnung" (Principle of Hope). It shows the extent to which our actions are accompanied by hope and trust in the future. The pair of words has already become a common phrase among university members.
Facts & figures
The building cube covers an area of 45 x 125 meters and has three floors. The first floor is divided into the northern library and lecture hall wing and the southern canteen/cafeteria and kitchen wing. Adjacent to the library with 1,981m2 of usable space is a lecture hall with 148 seats, the so-called auditorium. The new canteen/cafeteria with 536 seats is designed for 1,500 meals per day. The two upper floors also house lecture halls, offices, seminar and event rooms, language laboratories, dean's offices and service rooms for students. A green area of 17 percent, in this case 6,000m2, will be created on the site. The central campus square, planned as a communication and recreation area, is shaded by a densely planted grove of trees. Around 150 trees and 100 large shrubs were newly planted. Traffic and outdoor facilities are greened with grasses, ground cover, small shrubs and lawns. In addition, with 243 additional parking spaces, there are now around 400 parking spaces available.
Modern energy concept
The new building is characterized by highly efficient insulation of the roof and walls and the modern district heating system. The photovoltaic system installed on the flat roof with an output of 46 KWp (kilowatt peak) also contributes to the building's energy supply with climate-friendly electricity. Energy-efficient construction and a healthy indoor climate are achieved through the use of mineral plaster and emission-free wall paints, carpet and rubber floor coverings, among other things. The entire building is equipped with daylight and presence-dependent LED lighting. In terms of thermal insulation, the new building is 15 percent more effective than required by the German Energy Saving Ordinance EnEV 2016.
Client and project partner
The client for all of the above construction measures is the Rhineland-Palatinate Ministry of Finance, represented by the Landau branch of the Landesbetrieb Liegenschafts- und Baubetreuung (LBB). The overall project is estimated to cost around 72 million euros in the state budget. In addition to the lead architect's office agn, a further 24 planners, engineers and experts are involved in the overall design of the complex building. For the structural implementation, 56 trades were put out to tender across Europe.
Building data at a glance:
- Usable area: new building 14,000 m², total: 22,885 m²
- Total construction costs: around 72million euros
- Start of construction (new building): September 2019
- Ground-breaking ceremony: November 8, 2019
- Construction completion (new build): in stages from October 2023
Project management
Michaela Sattel, LBB Landau branch office
Project management
Gudrun Biesenbach, LBB Landau branch office
Project management
HWP Planungsgesellschaft mbH, Stuttgart
Design and implementation planning
agn Niederberghaus & Partner GmbH, Ibbenbüren
Structural design
Horn + Horn, Ingenieurbüro für Bauwesen GbR, Neumünster
Ingenieurbüro Gerhard Wirth, Landau (inspection)
TGA planning
Ingenieurbüro i4e GmbH, Lebach (electrical)
IBP Ingenieurgesellschaft mbH, Völklingen (HLS)
Ingenieurbüro Schaller, Karlsruhe (kitchen technology)
Civil engineering
Schüßler-Plan Ingenieurgesellschaft mbH, Frankfurt/Main
Outdoor facilities
Olschewski LandschaftsArchitekten, Ludwigshafen
Health and safety coordination
GefAS mbH, Ludwigshafen
Fire protection experts
Endreß Ingenieurgesellschaft mbH, Ludwigshafen
Soil remediation
ARCADIS Deutschland GmbH, Karlsruh

